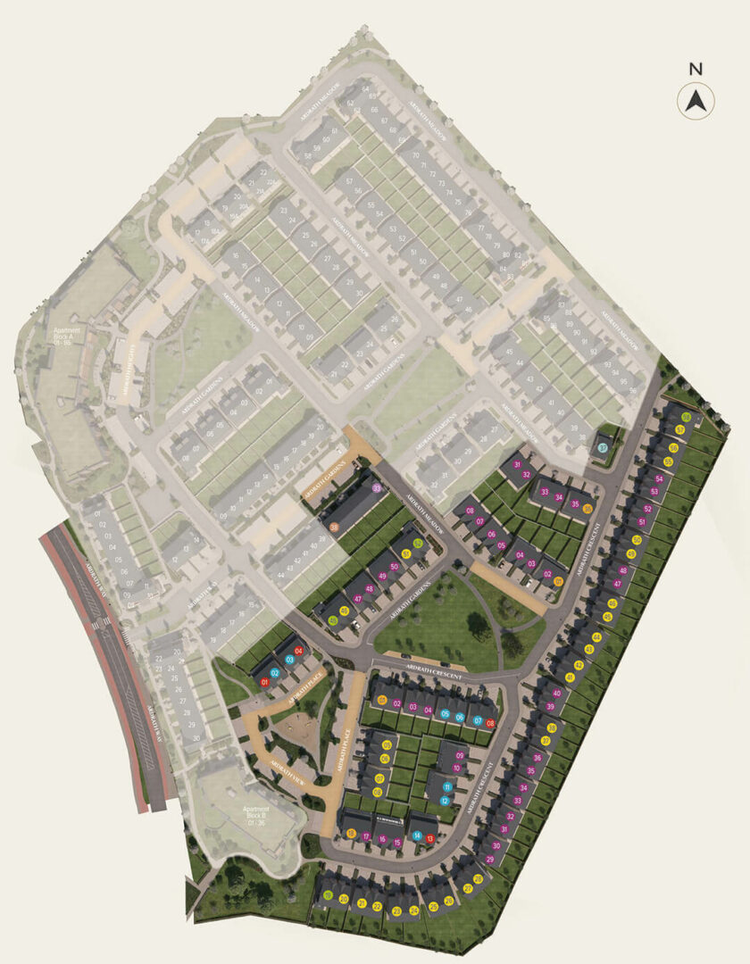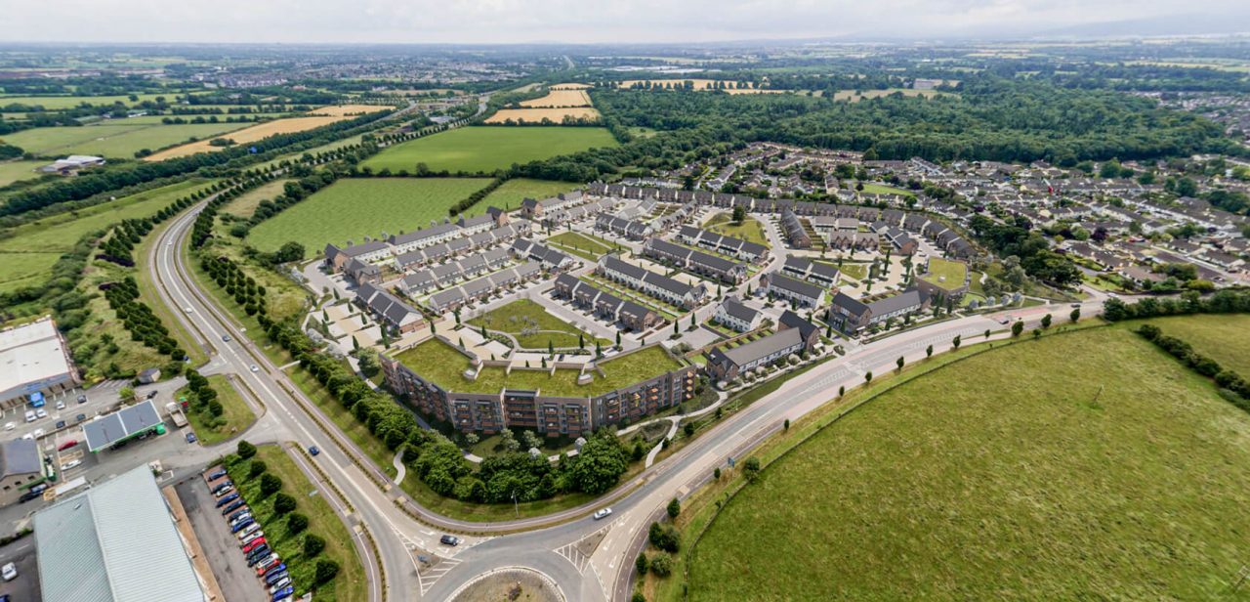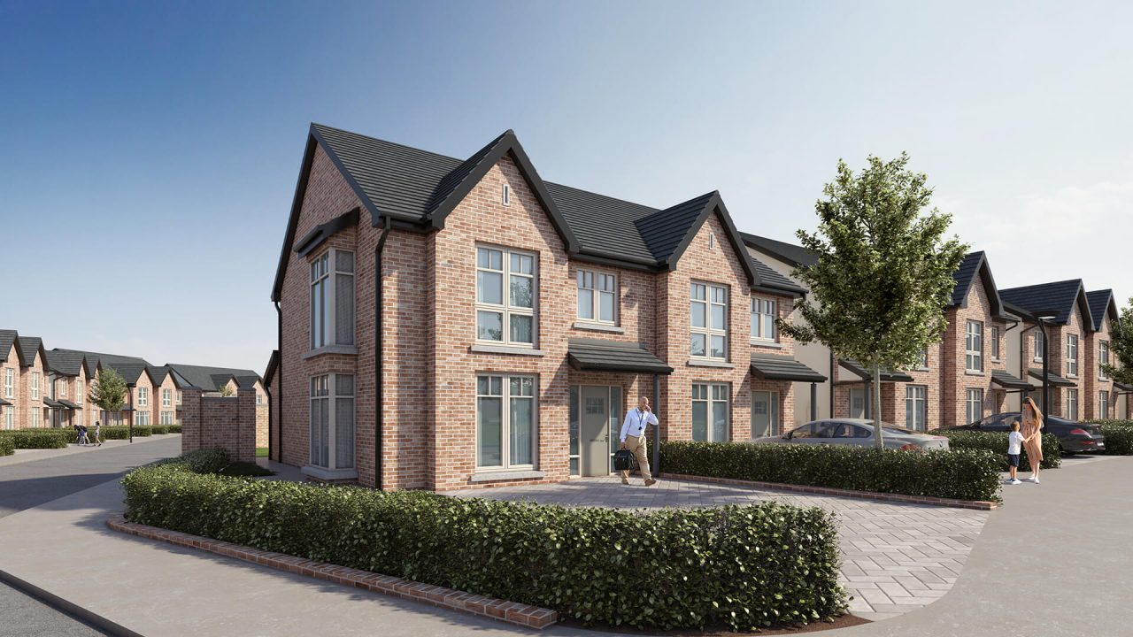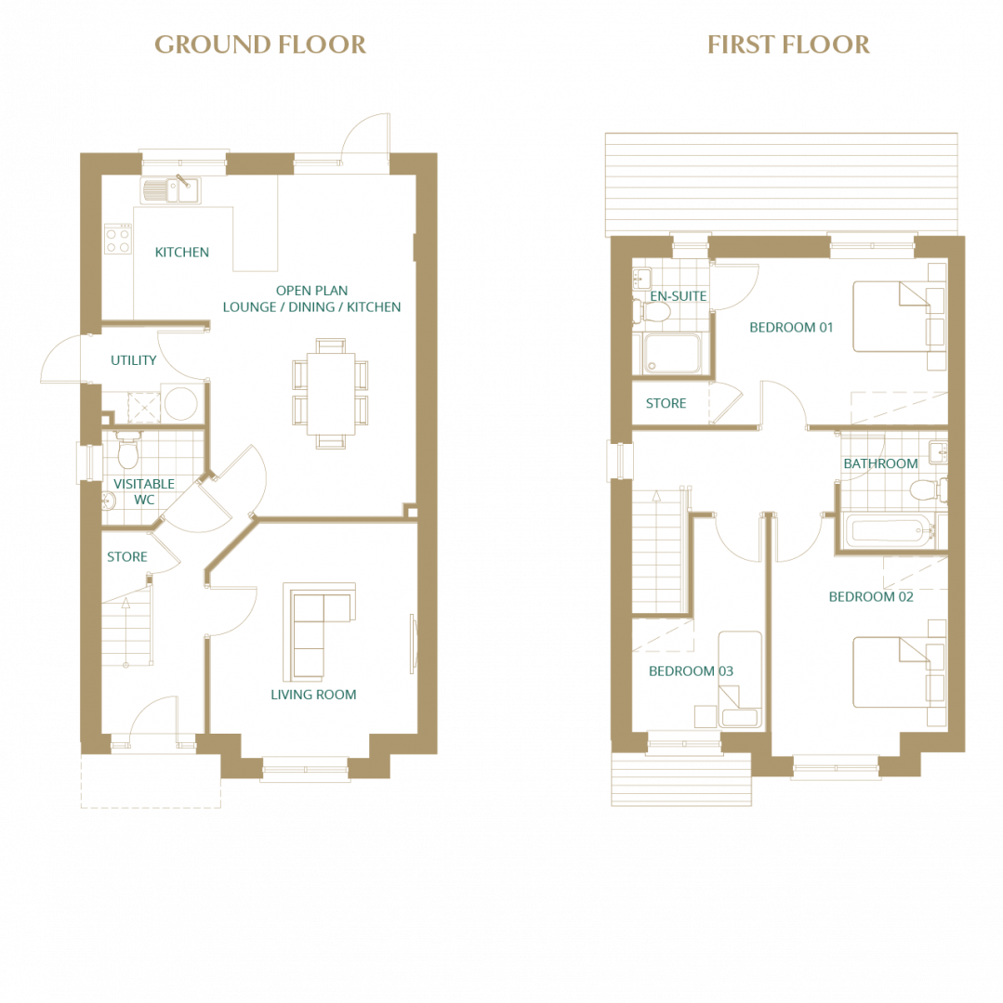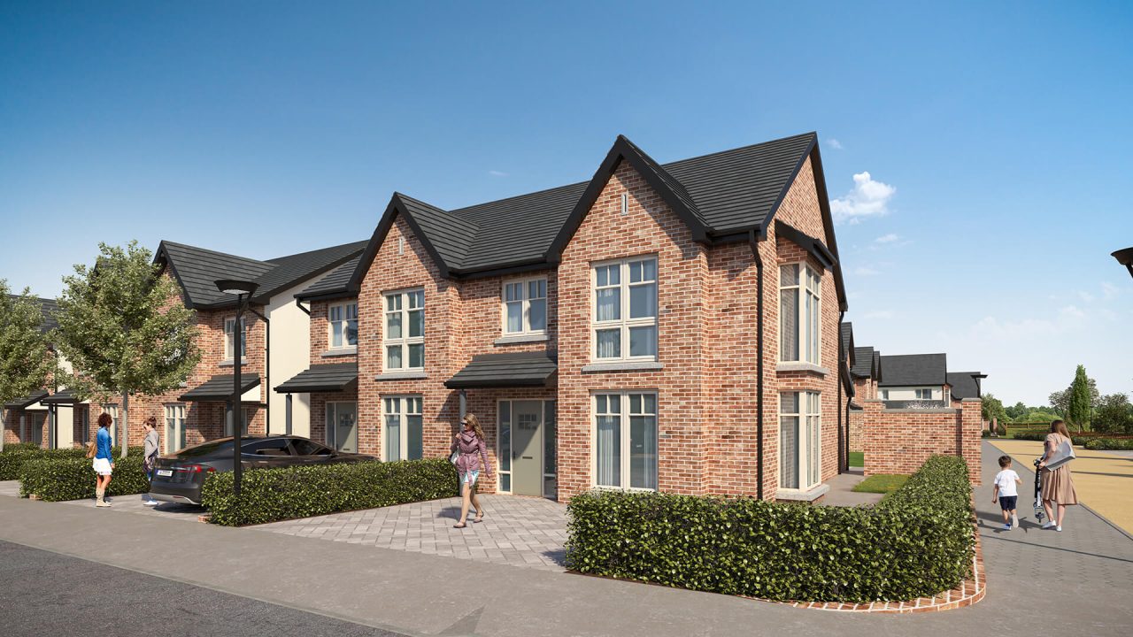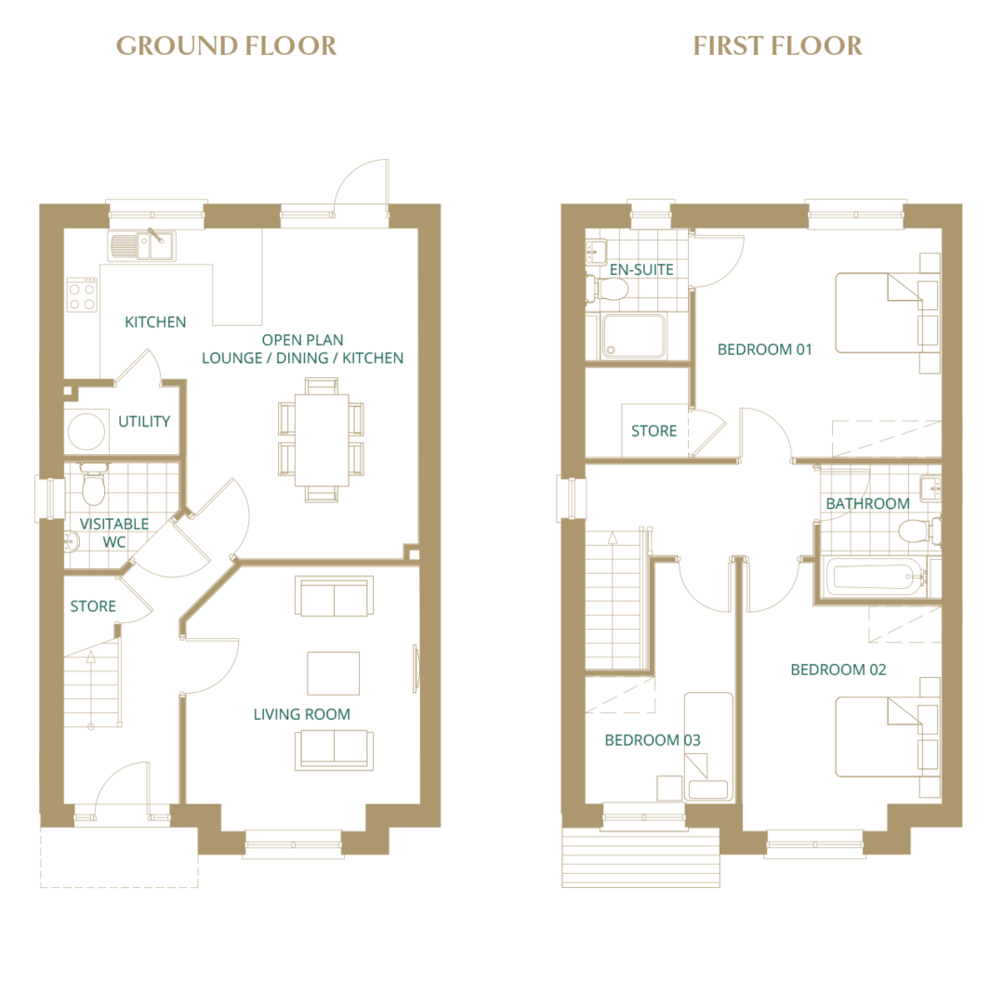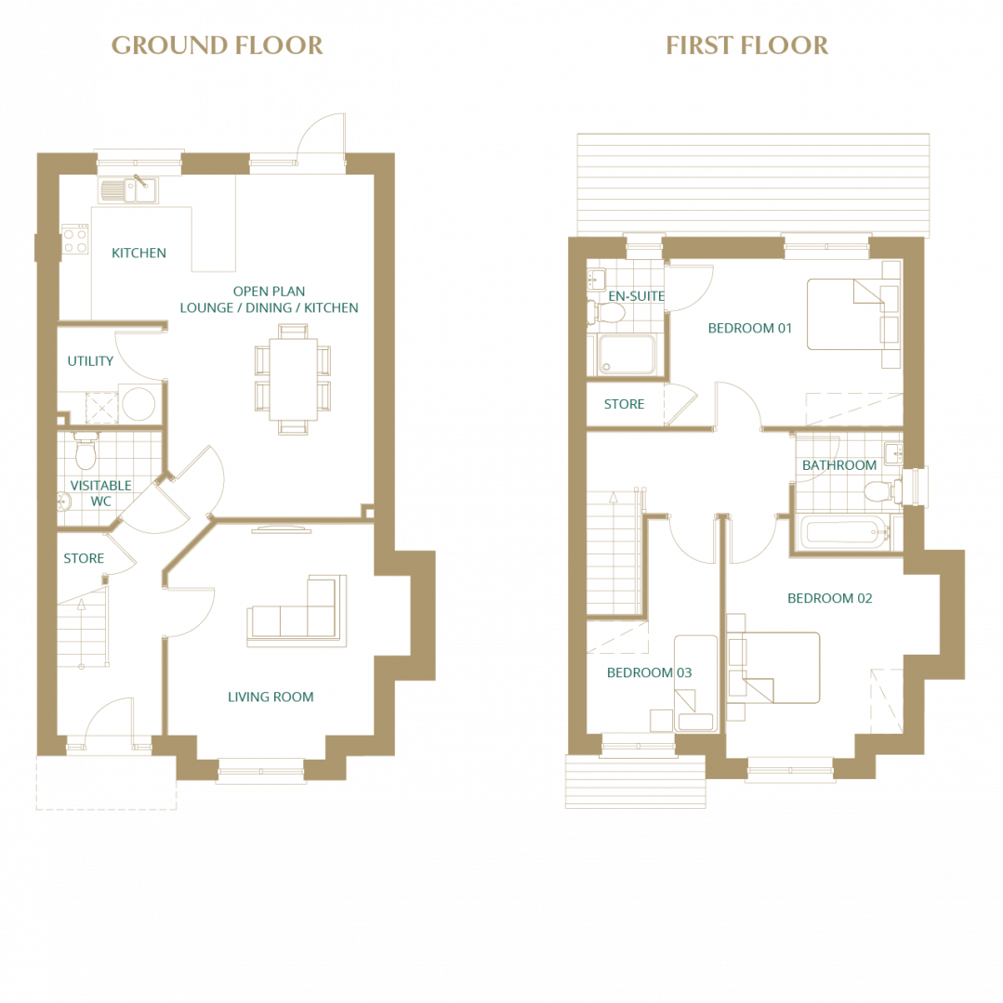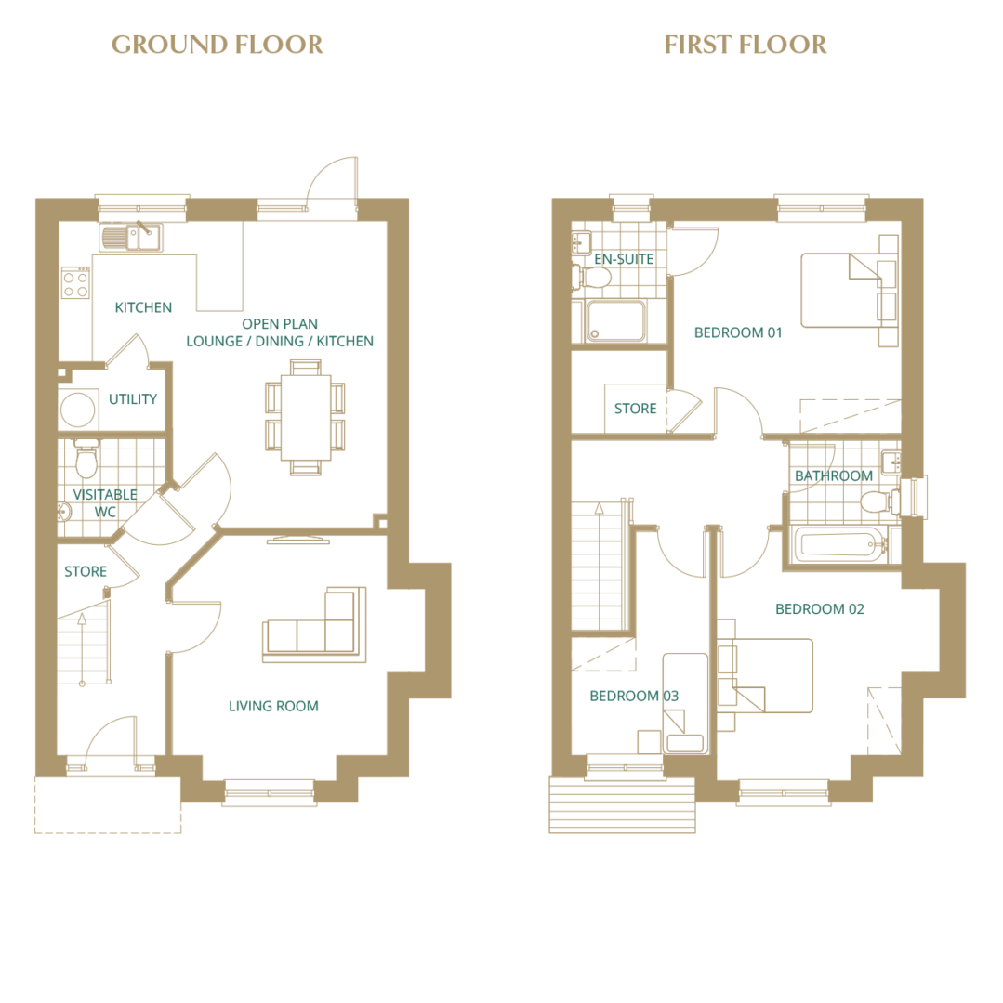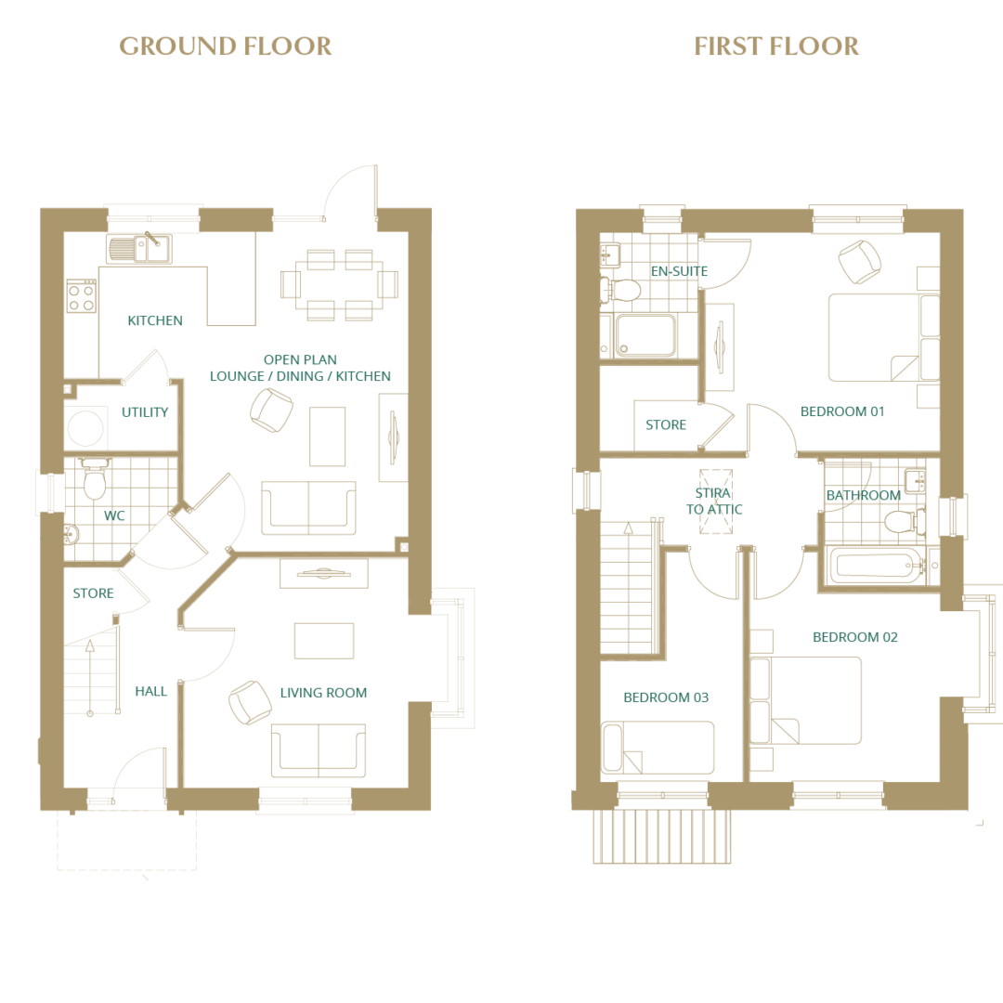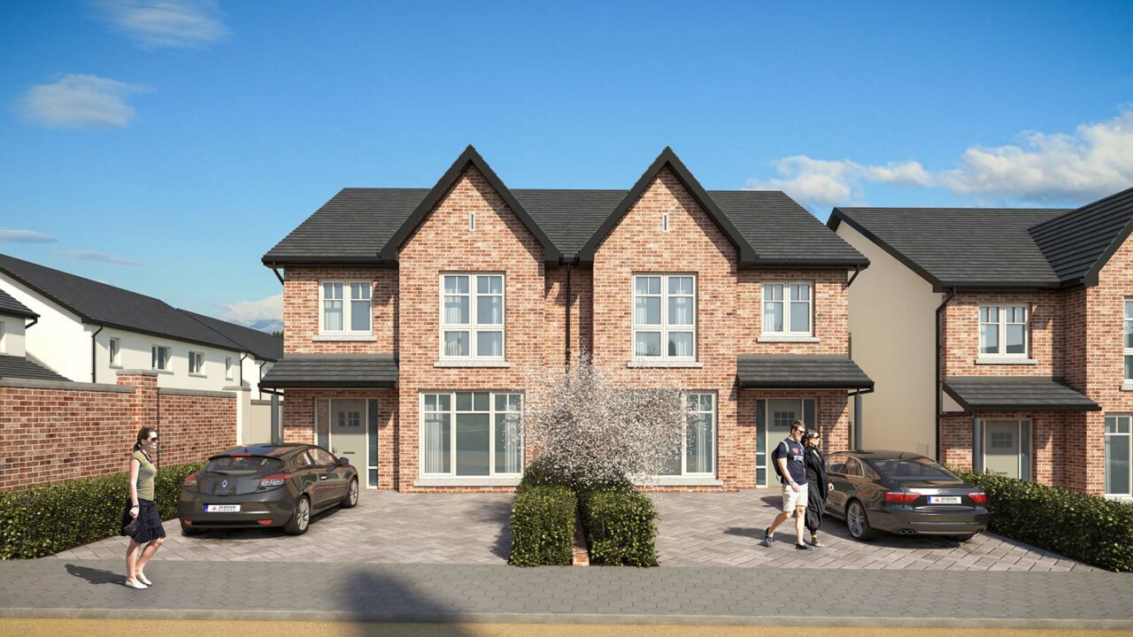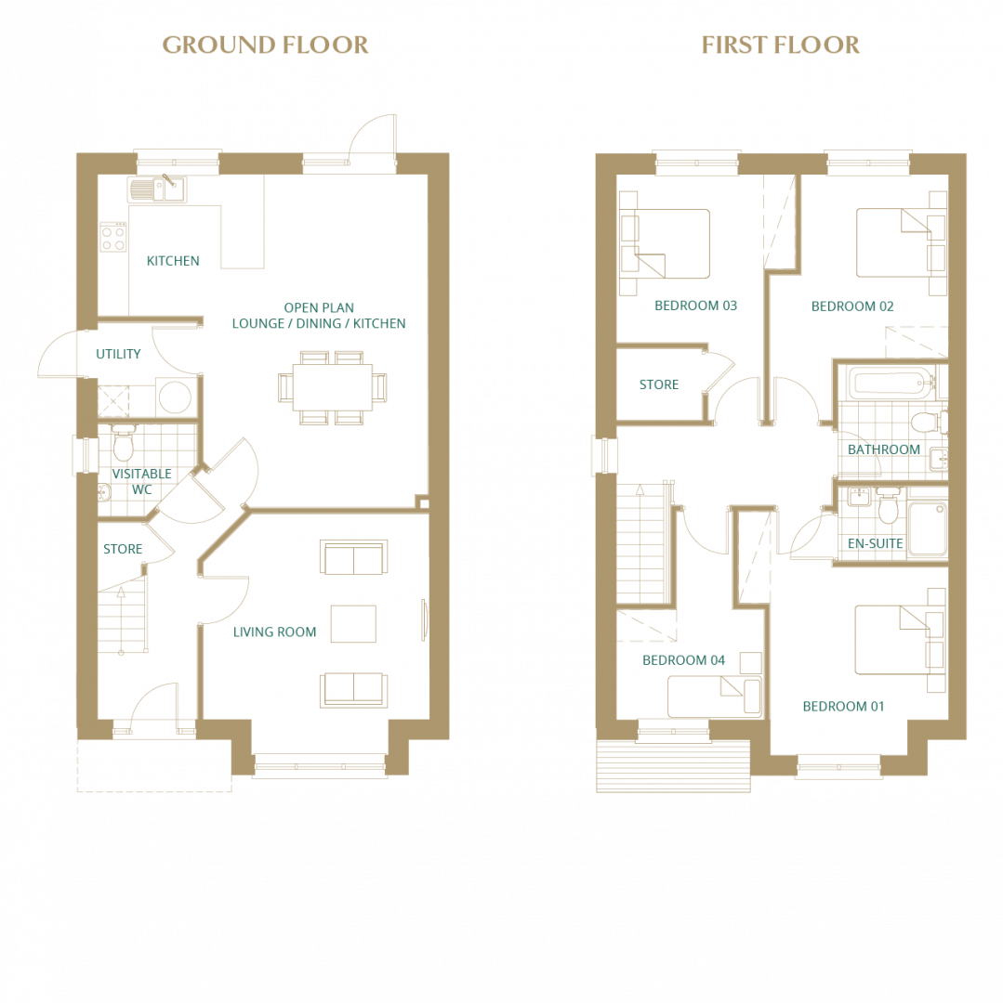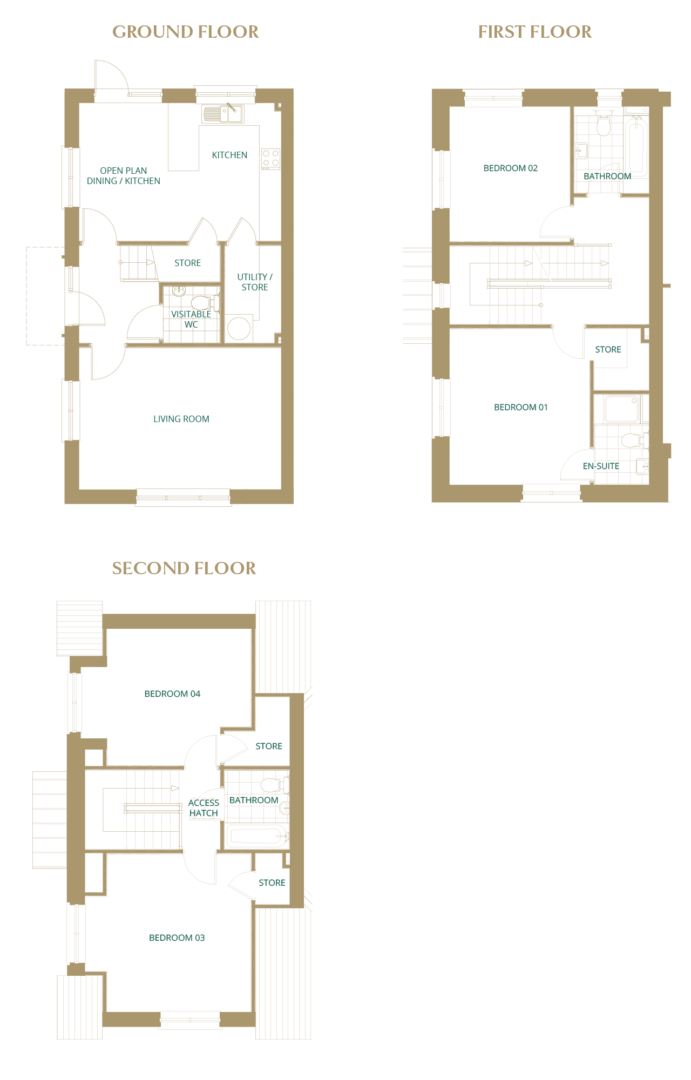Site Plan
A wide range of house layouts ensures there is something for every buyer. All homes are thoughtfully and tastefully laid out on this large plot of land, which provides plenty of space for every family to enjoy.
House Types
THE OAK Type C1
3 bedrooms | Semi-detached
Approx. 115 SQ M (1,238 SQ FT)
THE BEECH Type C1a
3 bedrooms | Semi-detached
Approx. 113 SQ M (1,216 SQ FT)
The Elm Type C2
3 bedrooms | Semi-detached
Approx. 117 SQ M (1,259 SQ FT)
The Willow type C2A
3 bedrooms | Semi-detached
Approx. 115 SQ M (1,238 SQ FT)
The HAZEL type C3A
3 bedrooms | Semi-detached
Approx. 113.4 SQ M (1,220 SQ FT)
The sycamore Type D1
4 bedrooms | Semi-detached
Approx. 135 SQ M (1,453 SQ FT)
The Holly Type D2
4 bedrooms | Semi-detached
Approx. 144 SQ M (1,550 SQ FT)
The Alder Type D3
4 bedrooms | End-of-terrace
Approx. 153.8 SQ M (1,655 SQ FT)
