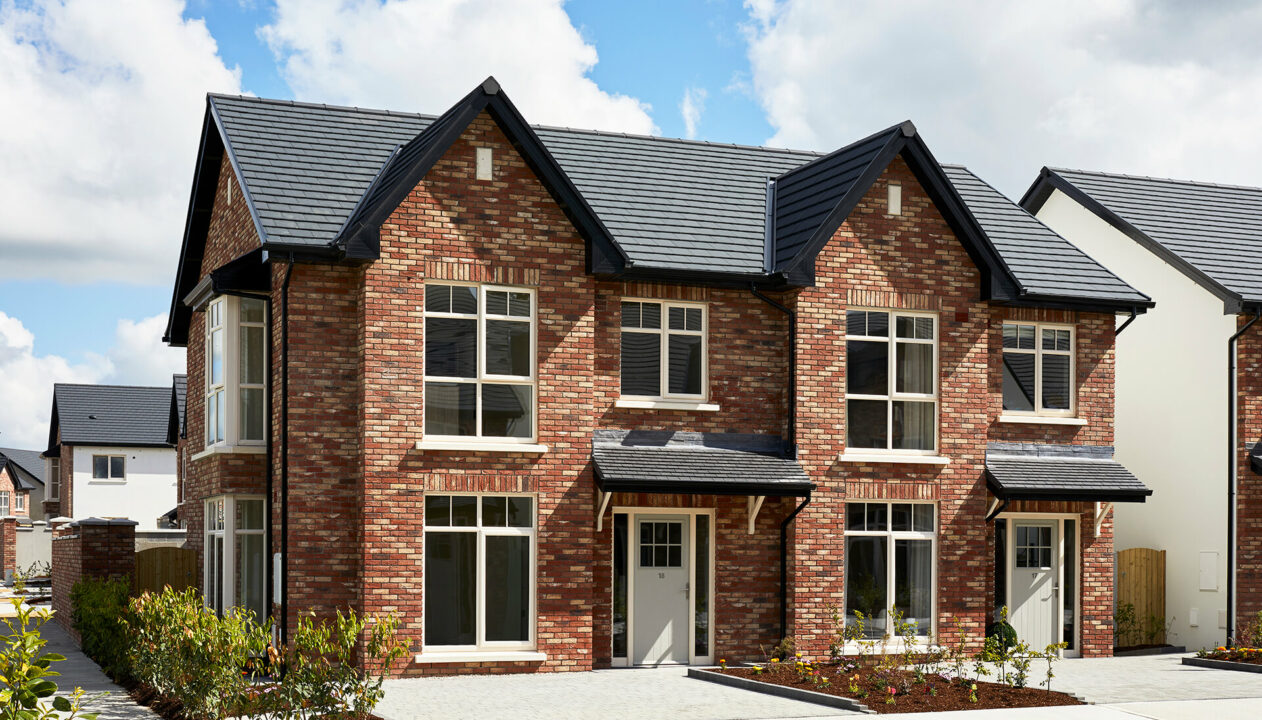YOUR HOME – FUTUREPROOFED
The houses at Ardrath boast a minimum A3 BER rating. Homes with an ‘A’ BER rating are the most energy efficient houses available and incorporate the latest sustainable and renewable technology resulting in lower energy costs.
Homes at Ardrath are constructed to the highest quality standards and will benefit from the following features for maximum energy efficiency and connectivity:
Structure
- Timber frame construction using high levels of insulation throughout, reducing heat loss through floors, walls and roof.
- Exteriors finished in a combination of high-quality brick and render facades.
Energy Efficiency
- Improved air tightness which works to retain heat by limiting the impact of uncontrolled outside air permeating the house.
- Due to the high levels of airtightness & insulation associated with the construction, a whole house ventilation system is included which ensures excellent levels of humidity and moisture control.
- The homes at Ardrath have been designed to achieve the very best levels of energy efficiency and have upgraded heating and hot water systems to provide A rated Building Energy Rating (BER) homes that are compliant with the current Part L Building regulations.
- Every home at Ardrath will feature an innovative air to water heat pump, with zone controls, providing energy efficient central heating and hot water.
- High performance pipe insulation is used on all internal pipework to improve efficiency and avoid uncontrolled heat gain.
- High performance, low maintenance double glazed windows.
INTERNAL SPECIFICATIONS
Kitchens
- Superior quality bespoke kitchens by FitzGerald Kitchens. Included in the specification is a generous appliance package including integrated fridge / freezer, dishwasher, oven, electric hob and extractor. Spacious utility rooms are featured in all 3- and 4-bedroom houses.
Bedrooms
- Superior quality built-in wardrobes in bedrooms from FitzGerald Kitchens. Wardrobes featuring a combination of hanging and shelved space.
Bathrooms and En-Suites
- All homes feature an en-suite bathroom to the master bedroom.
- All bathrooms and en-suites are fitted with contemporary sanitary ware and heated towel rails as per the show house. All bathrooms and en-suites are also tiled as per the show house finish.
Windows
- Windows are high performance pre-finished uPVC.
Electrical
- Generous electrical specification including:
- Cat 5e cabling.
- Wiring for TV, telephone and high- speed broadband (Fibre to Home).
- Electric Vehicle charging enabled.
Lighting
- Generous and well-designed electrical and lighting specification to optimise the lighting functions throughout the houses.
Internal Finishes
- All walls and ceilings are skimmed and painted Cornforth white throughout as standard
External Specifications
- Each semi-detached and detached house has a driveway suitable for two cars. Each terraced house has two dedicated car parking spaces.
- Each house features a large door providing access to the generous garden spaces which offer a wonderful extension to the living area. All gardens will be seeded and rolled.
- Side gates fitted on the side passages of semi-detached and end of terrace houses.
- Low maintenance, high quality external finishes of brick, uPVC and render.
- Maintenance free uPVC fascia, soffits and rainwater goods.
- All exterior spaces will be fully landscaped to a high standard.
Guarantee
- All houses are covered by a 10-year guarantee scheme.
